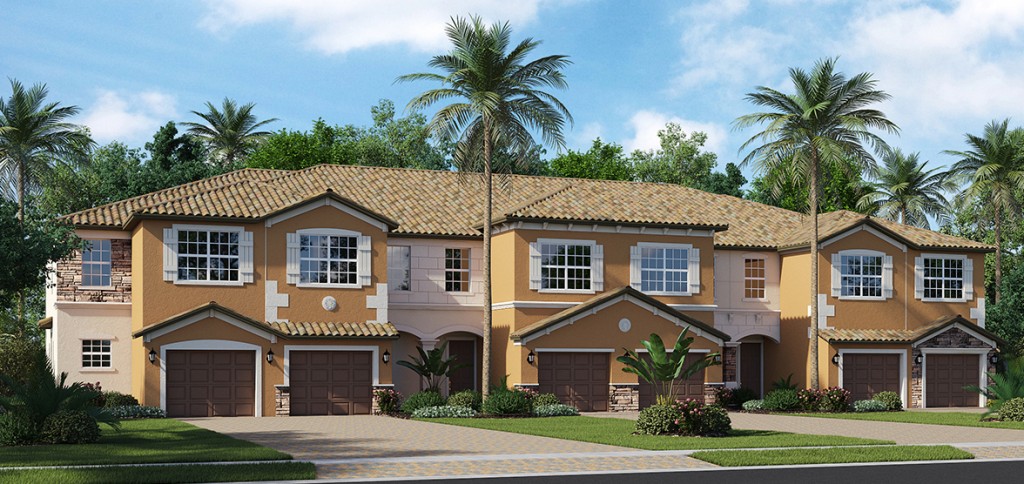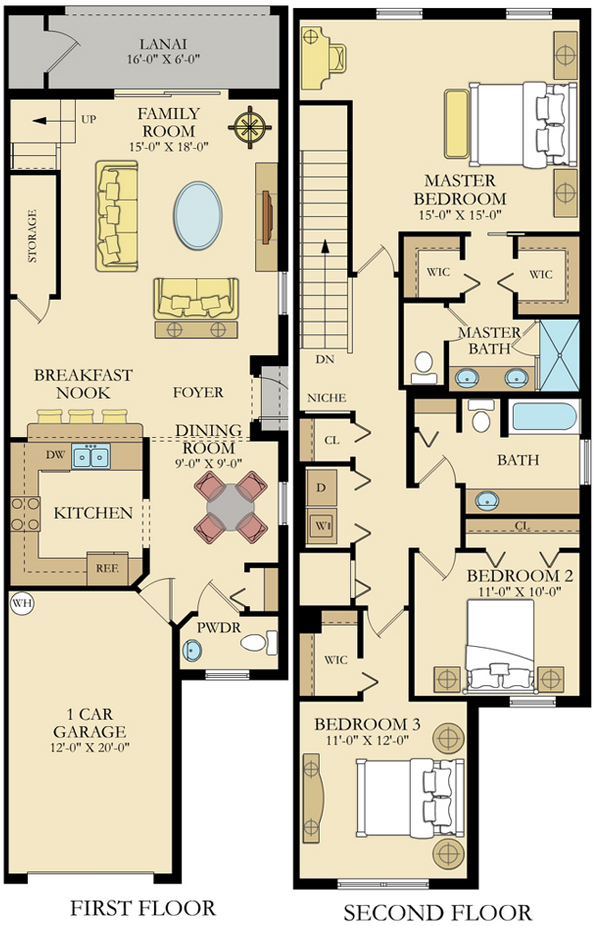Summerlin Place Fort Myers Town Home Design Ava
Summerlin Place Fort Myers Town Home Design Ava
The Summerlin Place Fort Myers Town Home Design Ava offers an approximate total of 2,274 square-feet in living area. As with the other available Town Home design (Berkly), Ava accommodates three bedrooms, two-and-a-half bathrooms and a one-car garage. Each of the bedrooms are located on the second floor. Residents here will revel in the very spacious master suite which comes with a master bathroom as well as his-and-hers walk-in closets. Another full bathroom is available for occupants of the two additional bedrooms. There’s also an extra walk-in closet. Downstairs is complemented with a kitchen and breakfast nook, as well as a dining room. The expansive family room leads to an outside lanai that is equipped with a private storage area. An additional storage area is available inside beneath the stairwell. The Ava town home is priced at $224,999. This design is among the few quick move-in assortment of residences that will become available for purchase from June to August, 2015.
Ava Town Home
- Three Bedrooms
- Two & Half Bathrooms
- One-car Garage
- 1,871 square-footage
- 2,274 square-feet living area
- Priced at $224,999
Click here to register to receive more information, or take a tour of Summerlin Place in Fort Myers.


