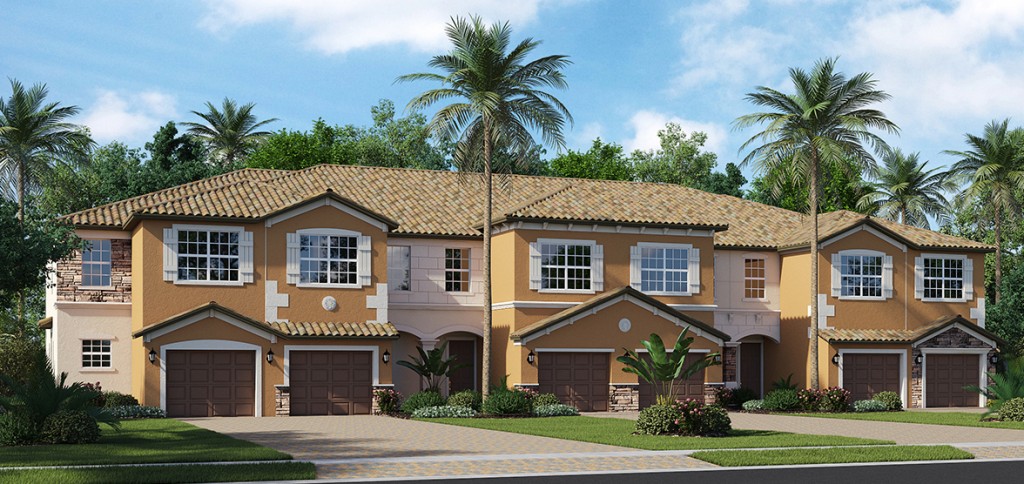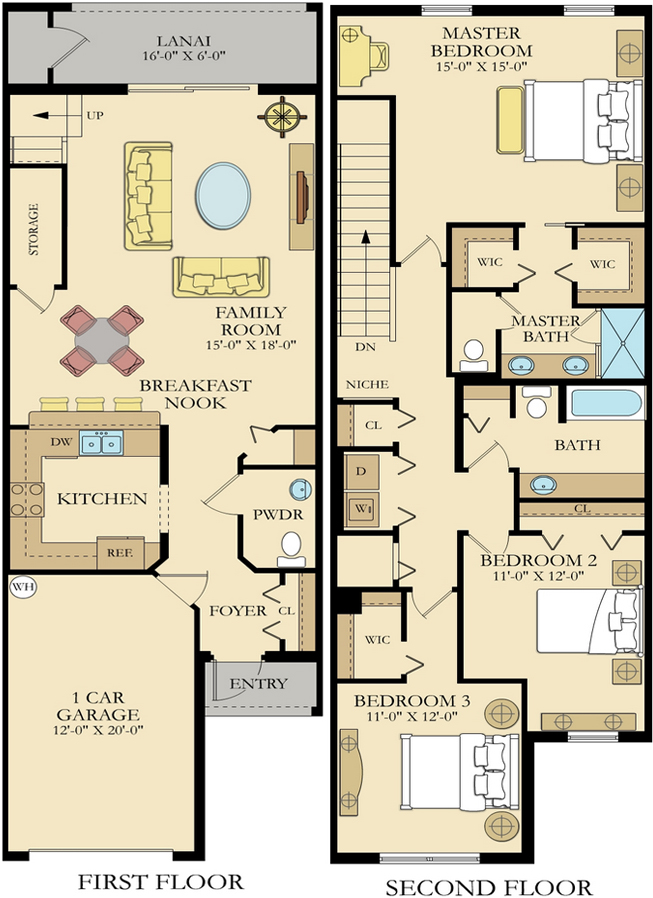Summerlin Place Fort Myers Town Home Design Berkly
Summerlin Place Fort Myers Town Home Design Berkly

The Summerlin Place Fort Myers Town Home Design Berkly is a two-story residence that provides a total of approximately 2,288 square-feet of living area. The Berkly floor plan accommodates three bedrooms and two-and-a-half bathrooms. Bedrooms are located on the second floor of the home, which includes the very spacious master bedroom & bath. The master suite here is also complemented with two walk-in closets. The downstairs features an open concept design with expansive family room and dinette off of the kitchen; either lead to the lanai which comes with its own private storage area. There’s also a convenient half-bath so guests do not need venture to facilities upstairs. Like all Town Homes in Summerlin Place, the Berkly also provides garage space sufficient for one car. This Summerlin Place Town Home is priced for affordability at only $214,999. The Berkly design is also among the quick move-in residences that will become available from June to August, 2015.
Berkly
- Three Bedrooms
- Two & Half Bathrooms
- One-Car Garage
- 1,879 square-footage
- 2,288 square-feet living space
- Priced at $214,999
Click here to register to receive more information on Summerlin Place of Fort Myers.

